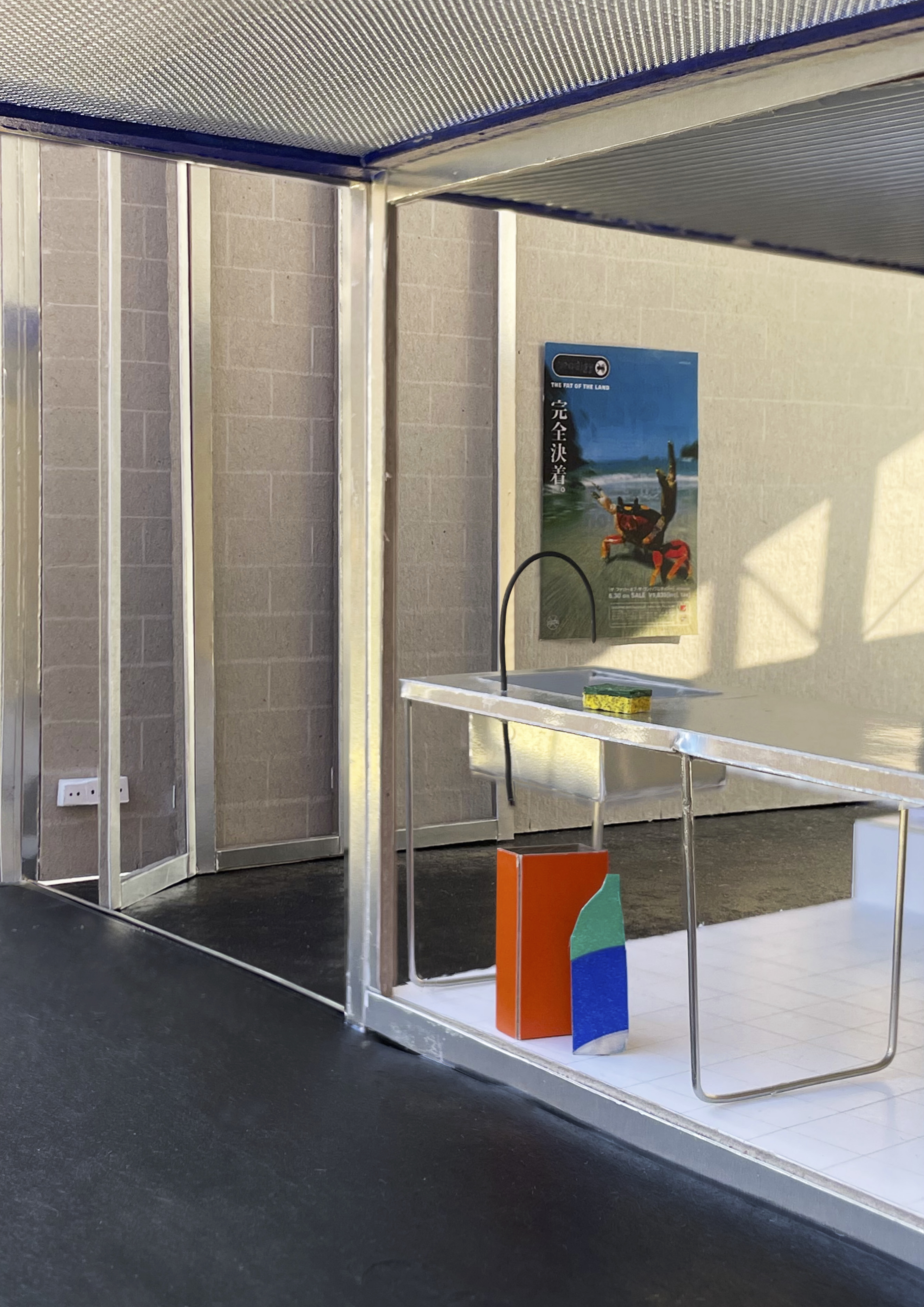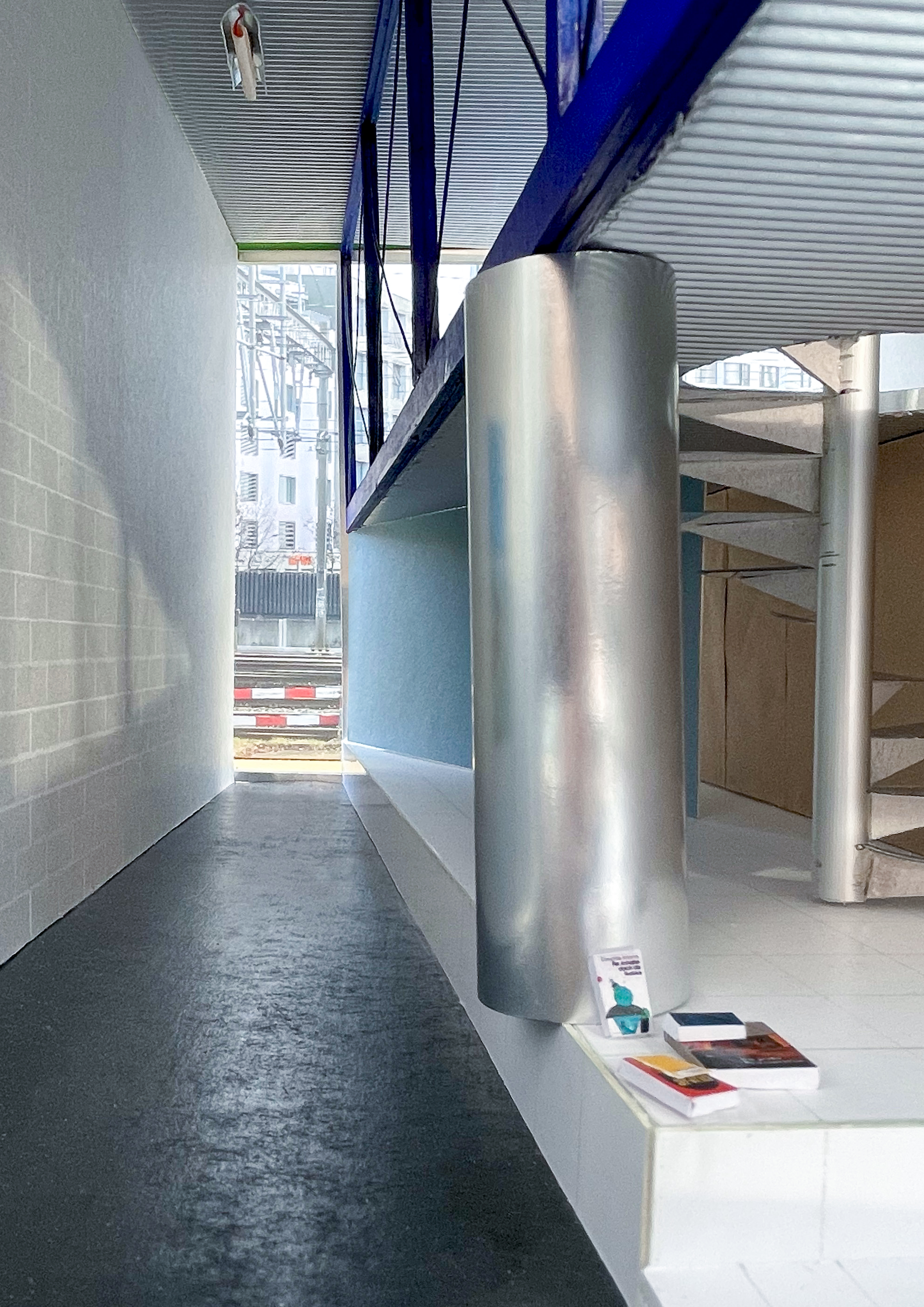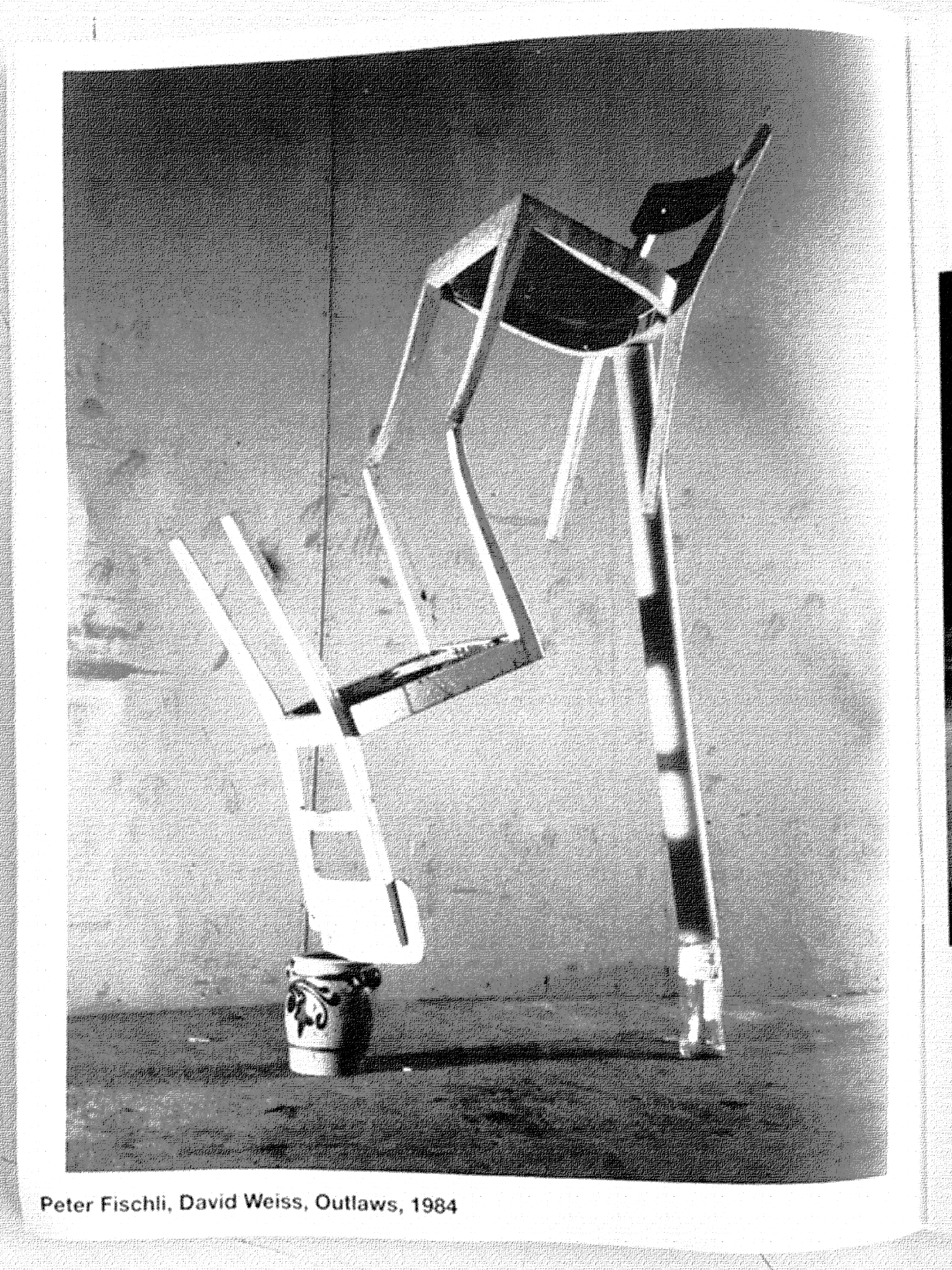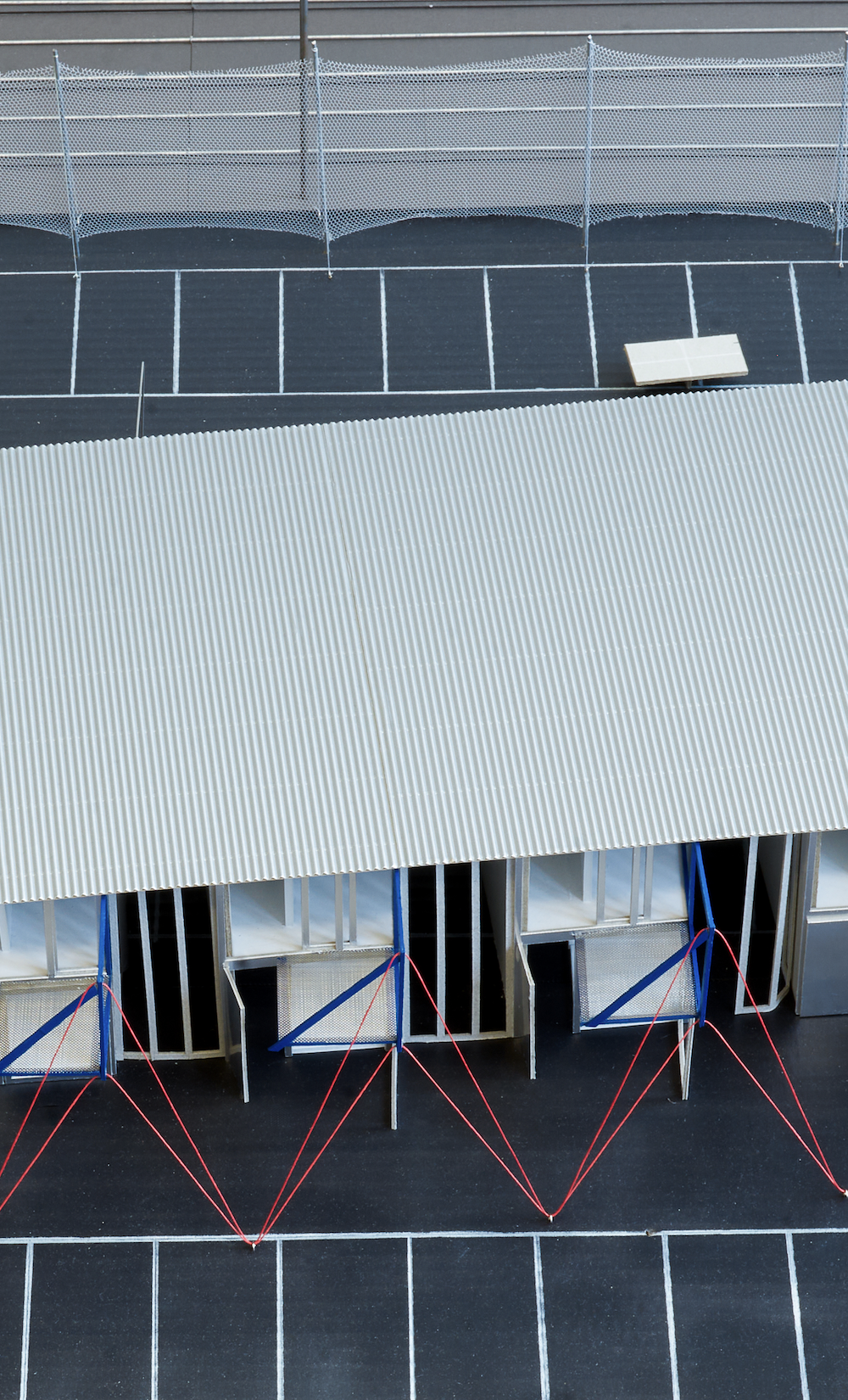_everything you need
In Zusammenarbeit mit :
Linus Bröcker
Prof. Lütjens
Prof. Padmanabhan
FS 24
ETH ZÜRICH
The Building is located on a former parking lot. The triangular plot is framed by the tracks and a main street. A space in between two velocities, at the moment solely dedicated to cars. Our project seeks to retain the existing tarmac while transforming the monofunc-tional space, formerly accommodating 221 parking spaces, into a communal place for sport. The urban space is framed by a 153 meter long apartment building. In its centre, at the former entry to the parking lot, the main entrance provides a communal changing room and shower. The 26 row houses are bound together by the structure, an assembly of elements resting in a seemingly fragile balance.
A truss sits on a column braced by inclined steel cables and locked by a perpendicular counterweight. As much as the structure binds together the whole it equally determines the inside space. The diagonal truss forms a threshold between two opposing spatial impressions; a triangulated double height space narrowing towards the linearity of the train tracks, on the other a lower rather enclosed space, with a sequence of different elements, each implying a specific function. As the building aligns with the boundary of the former parking lot, a triangular urban space is created. Contrasting, the truss runs parallel to the parking lot markings, resulting in a corresponding triangular interior space. The narrowing, triangular space can be found at two different scales, always serving as the open, flexible space for interaction and allowing for porosity within the urban fabric.



