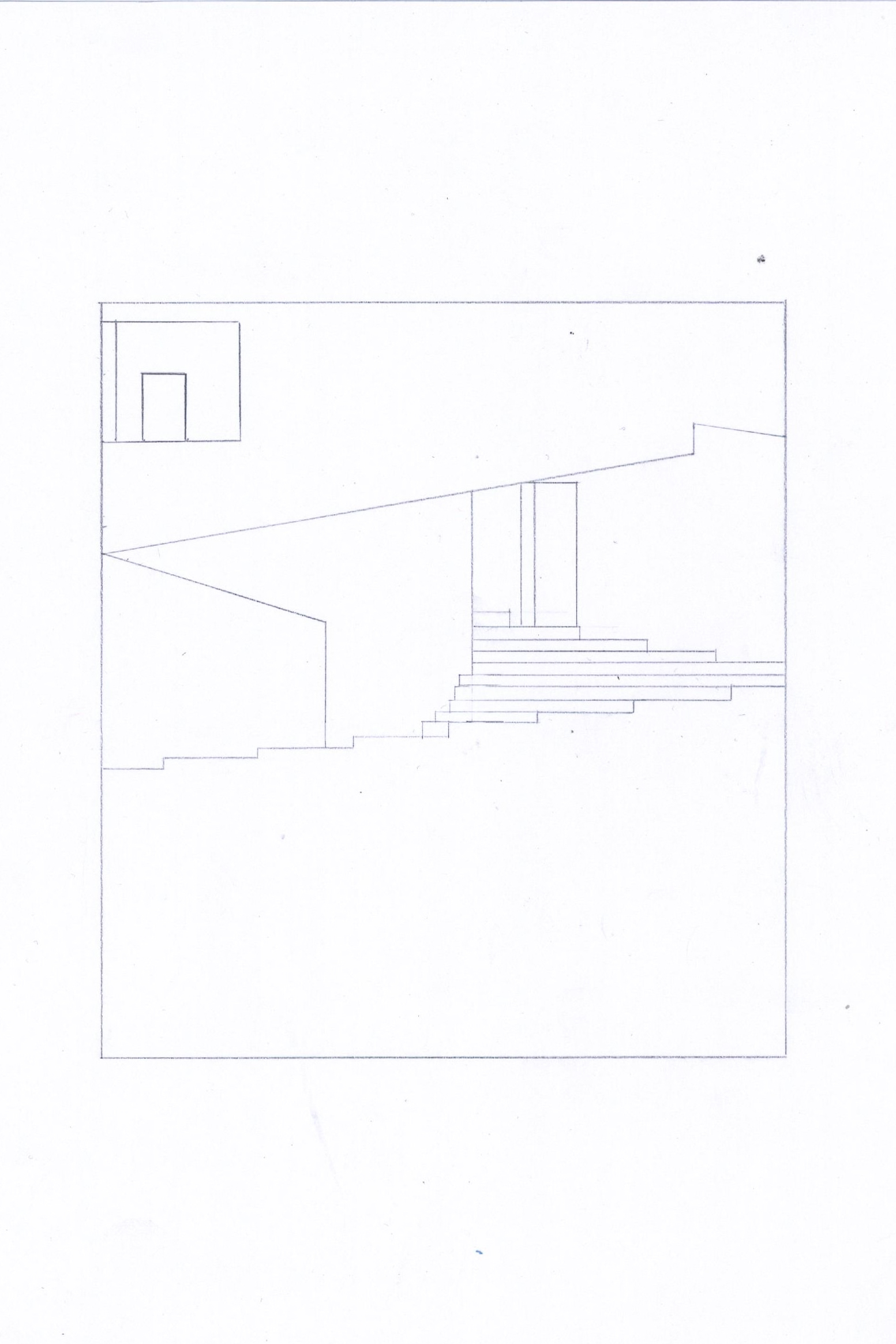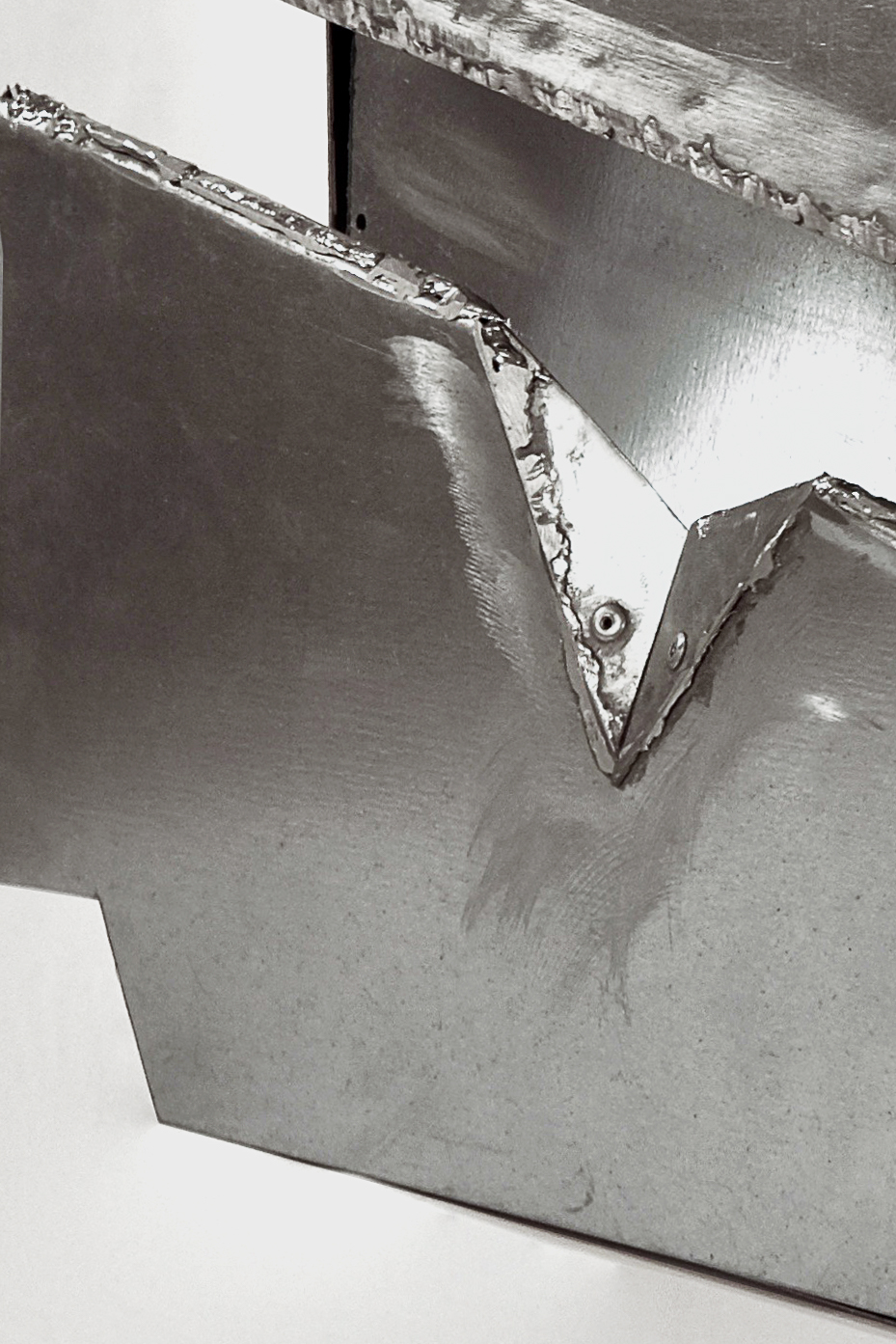_stipendiatenhaus
in collaboration with:
Jonas Haala, Louis Weber
Prof. Jan Kampshoff DE/CO
WiSe 18/19
TU BERLIN
Features in the landscape were identified from aerial photographs of the area around Luckenwalde. After dividing the area using a grid, we noticed intersections in particular, which we used as the main feature for creating a pattern.To generate further spatial effect, the grid was constructed in three dimensions. The reinterpretation of the pattern allows the space to be reimagined as a positive and negative model.
The quality of the resulting volumes and open spaces was interpreted and implemented architecturally. As at the beginning of the project, intersections and paths in the space were reinterpreted as a staircase. The spatial qualities from the working model were thus translated into architecture.
The result is a house in which the staircase is the leitmotif of all rooms within the house. By clearly emphasising this element, life within the house is redefined. The staircase is the social meeting place for all residents.








